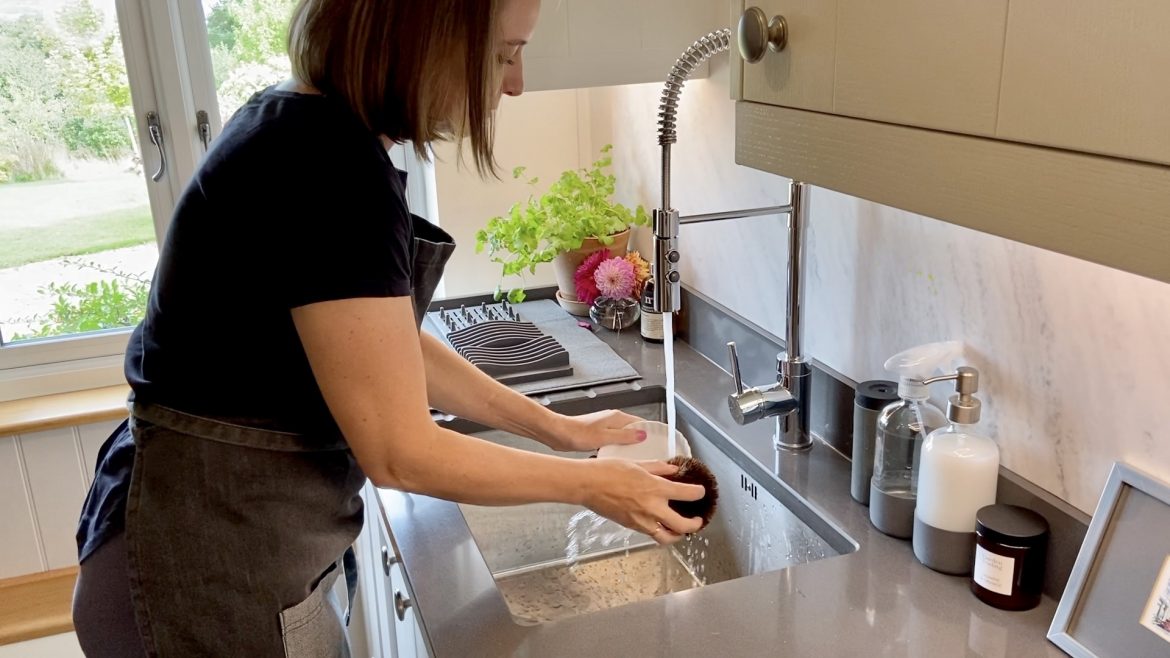This summer we gave our utility room a makeover, which was the last room in the house that needed work. The old utility room was dated, dark, and poorly designed.
As part of the project, which took us about a month to finish, we completely gutted and redesigned the room. We undertook most of the work ourselves, but we got our plumber to properly reroute the water and waste pipes, and we had a custom granite worktop professionally made and fitted. We did the rest of the work ourselves.
We purchased the cabinets that we assembled and mounted ourselves, built a frame for the washing machine, built a box to hide the water and waste pipes, mounted the wall panels and splashback, put up a heavy oak shelf, installed some light strips and gave the entire room a fresh lick of paint. The full list of products we discuss in the video below are provided at the end of this post.
Product list
Here’s a list of the products we mentioned in the video with links.
- 1810 ZENUNO15 550U XXL deep under mount sink
- Crosswater Cook Side Lever Kitchen Mixer with Flexi Spray Tap
- Oak shelf and board from Celtic Timber
- Eve Water Guard: https://amzn.to/3yAsUNB
- Eve Light Strip: https://amzn.to/3NZFqf6
- Dulux Trade Paint from Dulux Decorator Centre (colour matched to Farrow & Ball’s Wimborne White & Ammonite)
- Minerva Carrera splashback
